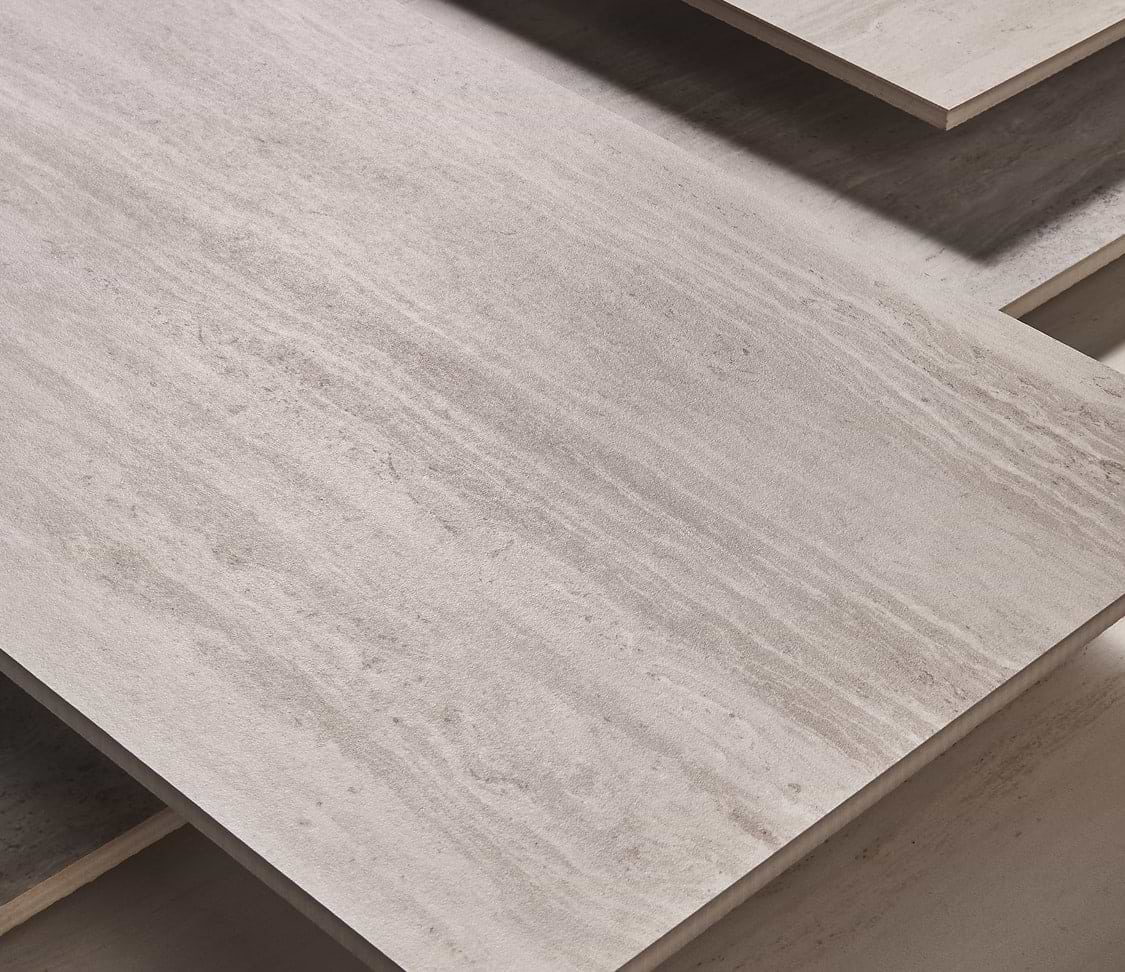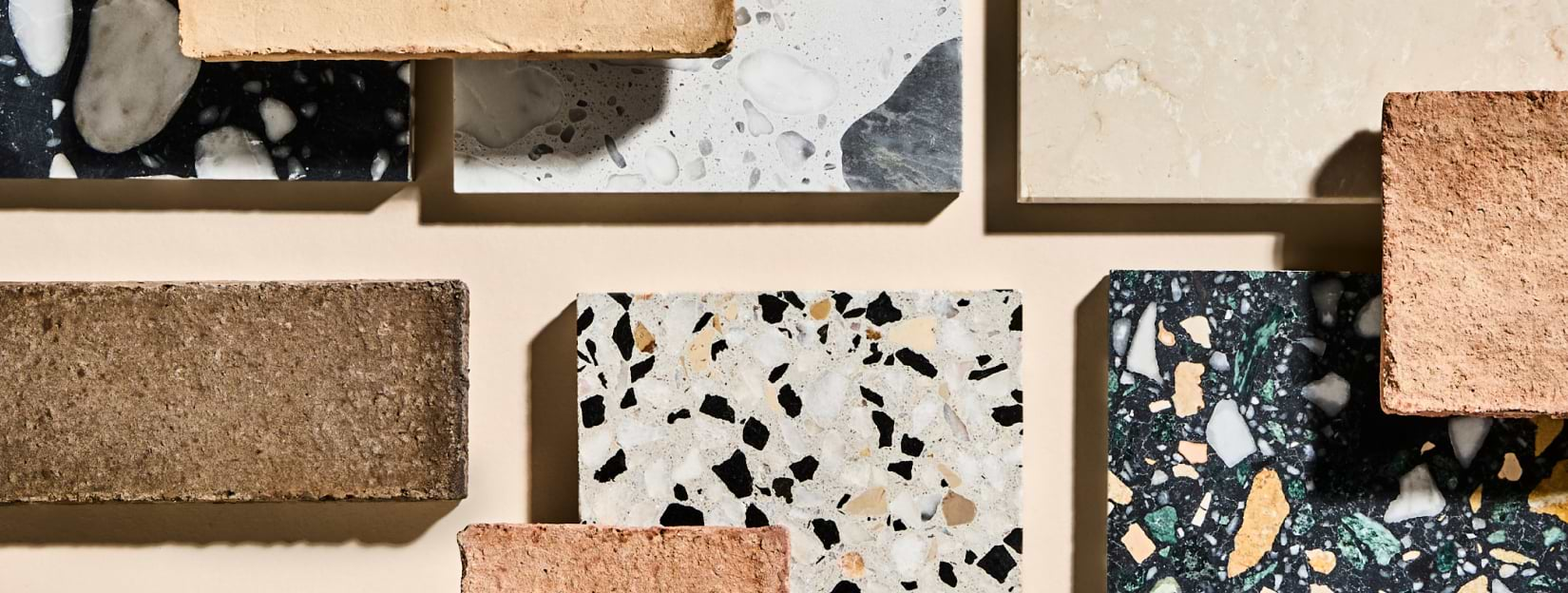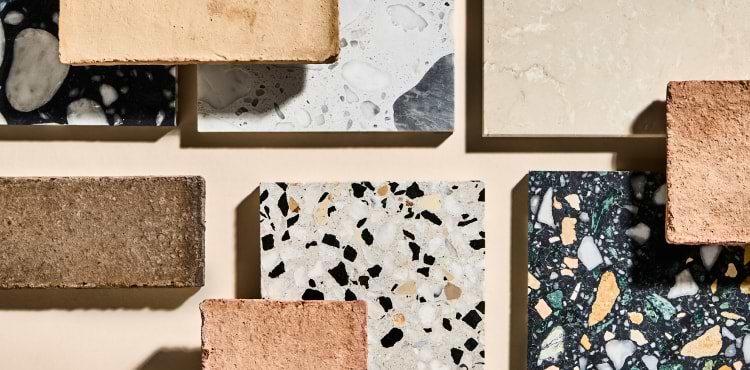BREEZE BY BREEZE BY
BREEGAN JANE BREEGAN JANE
This specially curated designer collection is This specially curated designer collection is
a love letter to beach house living. a love letter to beach house living.



Visualize it in your space with samples. You can pick your own or order a curated bundle.
Order SamplesThe materials and finishes you’re looking for.
Explore—and shop—these real-life spaces.
Benefits and offerings that set us apart.
Explore our interactive tools to find your perfect fit.




 / 64,789 reviews
/ 64,789 reviews
So pleased with my order. Great look and so fairly priced. Fantastic customer support.